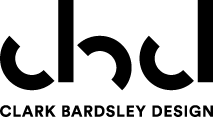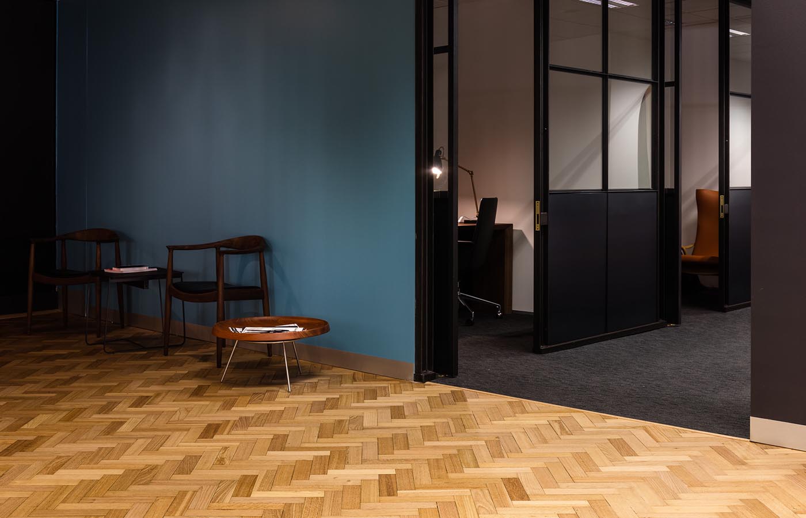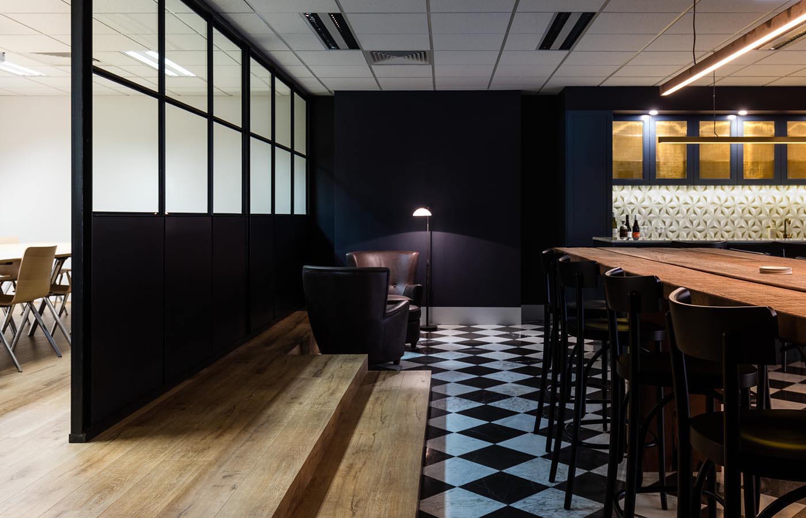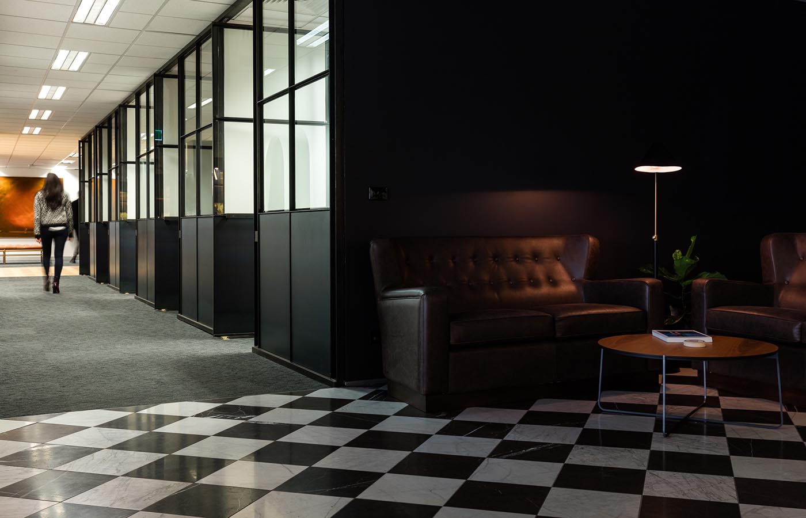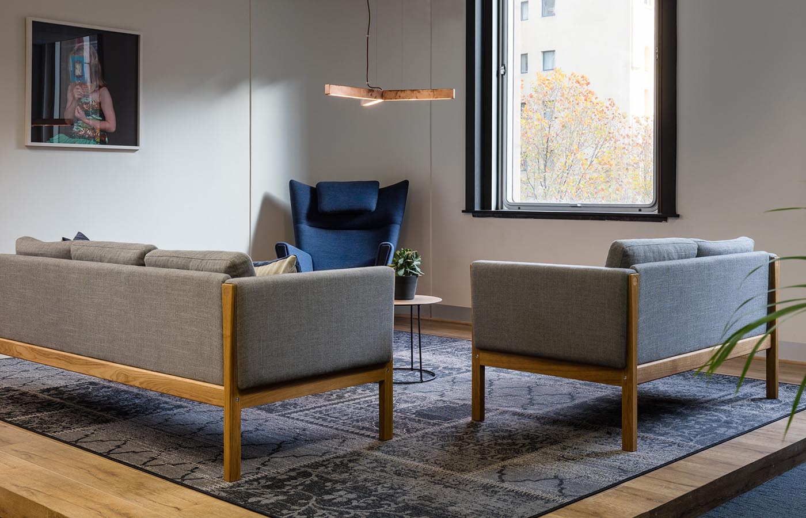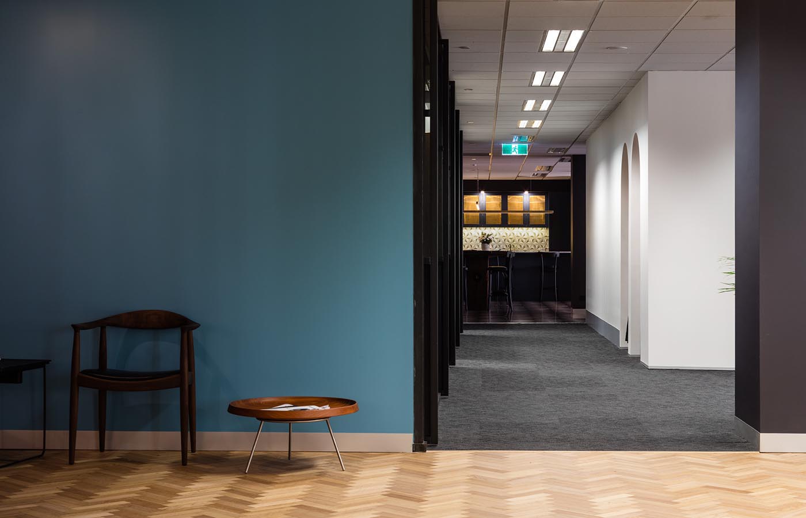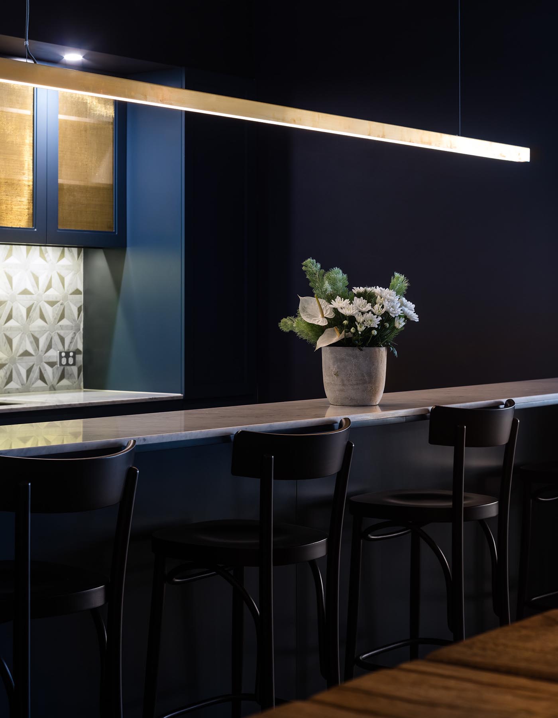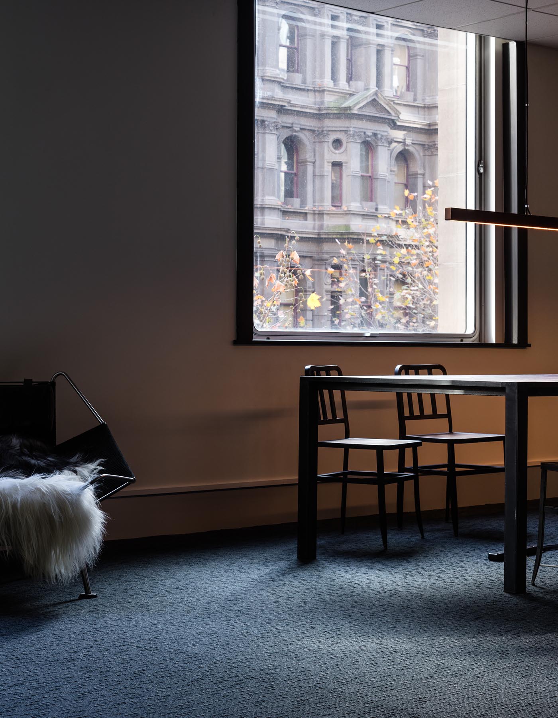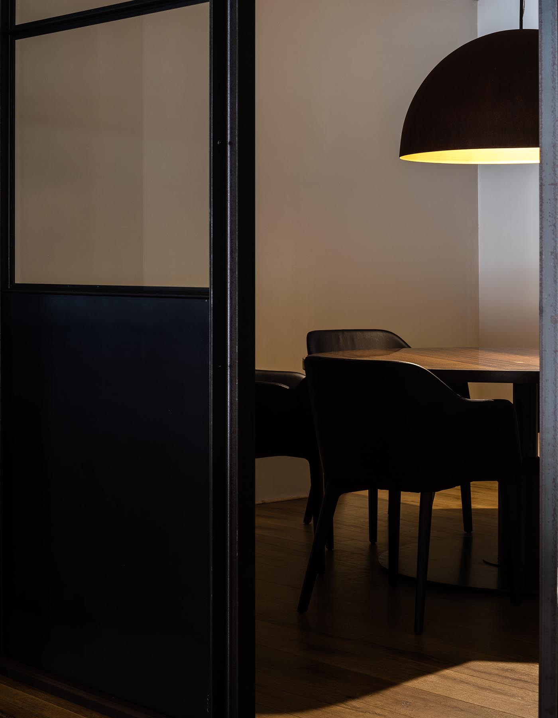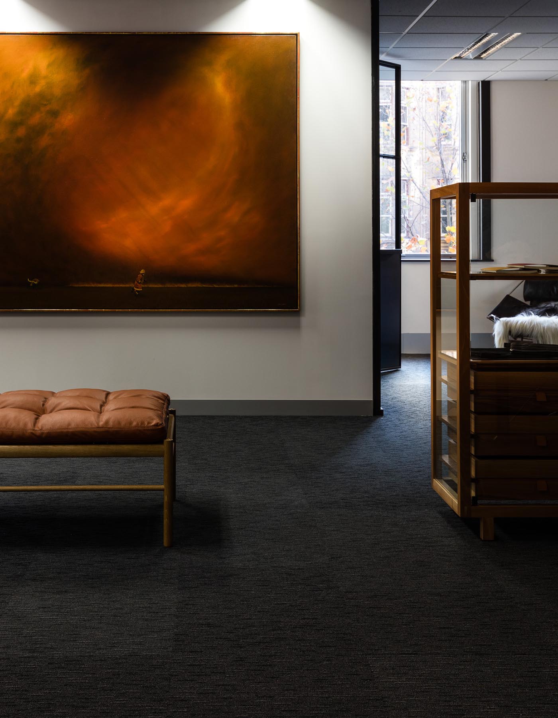Work Club 287 Collins St
2016
Work Club asked Clark Bardsley Design to plan and design the fit out of their second location in downtown Melbourne. Located on the second floor of a beautiful Art-Deco building, a neglected corporate space was transformed in to a sophisticated members club that plays host to events, work spaces and exhibitions.
The space is designed to support the work styles of many different personalities, from the introvert to the extrovert. Wide open social and collaborative spaces are complemented by intimate hideaways and comfortable and private corners. Like Work Club Sydney there are spaces and experiences that give members the feeling of home, but not at the expense of the facilities you would expect of any professional office environment.
A material culture was developed that balanced raw and refined, pairing restored timber herringbone floors with quilted drapes, carefully crafted Carrera marble surfaces with blackened steel partitions.
Black framed windows open on to views of heritage buildings, and elegant arched doorways frame phone booths and meeting rooms.
Photography by Barton Taylor
What I did
Space planning
Architectural design
Joinery design
